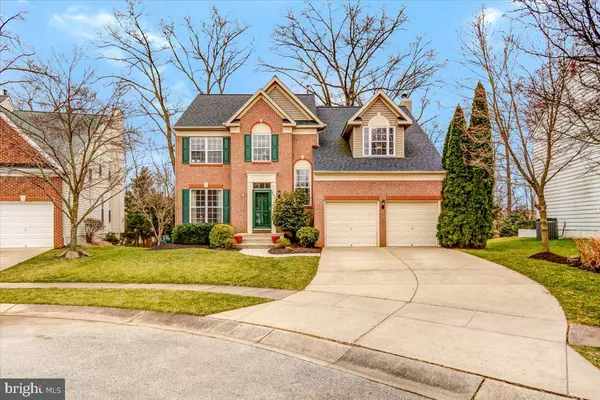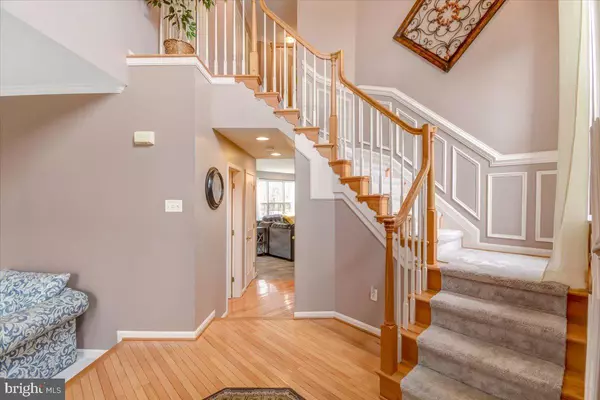For more information regarding the value of a property, please contact us for a free consultation.
857 IRON CORNER CT Odenton, MD 21113
Want to know what your home might be worth? Contact us for a FREE valuation!

Our team is ready to help you sell your home for the highest possible price ASAP
Key Details
Sold Price $720,000
Property Type Single Family Home
Sub Type Detached
Listing Status Sold
Purchase Type For Sale
Square Footage 3,450 sqft
Price per Sqft $208
Subdivision Piney Orchard
MLS Listing ID MDAA2053884
Sold Date 04/14/23
Style Colonial
Bedrooms 4
Full Baths 3
Half Baths 1
HOA Fees $85/ann
HOA Y/N Y
Abv Grd Liv Area 2,408
Originating Board BRIGHT
Year Built 2000
Annual Tax Amount $5,768
Tax Year 2023
Lot Size 7,812 Sqft
Acres 0.18
Property Description
Don't miss this Fabulous 4 bed 3 ½ bath Brick Colonial in the sought after community of Piney Orchard. This must-see home is situated on a premium cul-de-sac lot that backs up to a wooded common area. This 3,450 square foot home features 9' ceilings and an updated kitchen in 2020 with quartz countertops, under cabinet lighting, stainless steel appliances, including a gas range with convection and air frying. New roof & siding in 2018. New front door and sliding patio door in the fall of 2018. The home has a wood burning fireplace in the family room with wall mount in place for a large TV over the fireplace. New carpet in November 2021. Large two-story open foyer with wrap around wood-trimmed stairs that lead up to 4 large bedrooms & the convenience of 2nd floor Laundry. The master bedroom has a large walk-in closet and high vaulted ceilings. All bedrooms are good size with the bedroom over the garage featuring an additional bump-out & walk-in storage area. This home features a beautifully finished basement with a full bath & custom wet bar with a fridge. French doors lead to a separate room with built-in shelving & closet that can be used as a playroom, exercise room, office, etc.. Lighted closets provide nearly endless storage space. New 50-gal hot water heater in 2020. New sump pump in 2018 that incorporates a backup pump system. Spacious 2-car garage and a storage shed. Meticulous yard with mature landscaping & large deck great for entertaining. Short walk to GORC park that is currently in the process of a $5 million renovation project. The community of Piney Orchard features access to 3 outdoor pools, 1 indoor pool, hot tub, gym, tennis courts and much more!
Location
State MD
County Anne Arundel
Zoning R5
Rooms
Basement Fully Finished
Interior
Interior Features Floor Plan - Open, Soaking Tub, Wood Floors, Window Treatments, Walk-in Closet(s), Wainscotting, Upgraded Countertops, Recessed Lighting, Primary Bath(s), Pantry, Kitchen - Island, Family Room Off Kitchen, Chair Railings, Ceiling Fan(s), Carpet, Built-Ins, Bar
Hot Water Natural Gas
Heating Forced Air
Cooling Central A/C
Fireplaces Number 1
Fireplaces Type Wood, Fireplace - Glass Doors
Equipment Built-In Microwave, Built-In Range, Dishwasher, Disposal, Dryer - Electric, Exhaust Fan, Extra Refrigerator/Freezer, Icemaker, Oven/Range - Gas, Refrigerator, Stainless Steel Appliances, Washer
Fireplace Y
Appliance Built-In Microwave, Built-In Range, Dishwasher, Disposal, Dryer - Electric, Exhaust Fan, Extra Refrigerator/Freezer, Icemaker, Oven/Range - Gas, Refrigerator, Stainless Steel Appliances, Washer
Heat Source Natural Gas
Laundry Upper Floor
Exterior
Parking Features Garage - Front Entry, Additional Storage Area
Garage Spaces 6.0
Water Access N
Roof Type Asphalt,Shingle
Accessibility None
Attached Garage 2
Total Parking Spaces 6
Garage Y
Building
Lot Description Cul-de-sac, Backs to Trees, Level
Story 2
Foundation Permanent
Sewer Public Sewer
Water Public
Architectural Style Colonial
Level or Stories 2
Additional Building Above Grade, Below Grade
New Construction N
Schools
School District Anne Arundel County Public Schools
Others
Senior Community No
Tax ID 020457190101527
Ownership Fee Simple
SqFt Source Assessor
Acceptable Financing Cash, Conventional
Listing Terms Cash, Conventional
Financing Cash,Conventional
Special Listing Condition Standard
Read Less

Bought with Niraj Maharjan • Ghimire Homes



